GATE 2024 Architecture and Planning Question Paper PDF is available here. IISc Banglore conducted GATE 2024 Architecture and Planning exam on February 3 in the Forenoon Session from 9:30 AM to 12:30 PM. Students have to answer 65 questions in GATE 2024 Architecture and Planning Question Paper carrying a total weightage of 100 marks. 10 questions are from the General Aptitude section and 55 questions are from Core Discipline.
GATE 2024 Architecture and Planning Question Paper with Answer Key PDF
| GATE 2024 Architecture and Planning Question Paper with Answer Key PDF | Download PDF | Check Solutions |

GATE 2024 Architecture and Planning Question Paper with Solution
If '\( \to \)' denotes increasing order of intensity, then the meaning of the words [sick \( \to \) infirm \( \to \) moribund] is analogous to [silly \( \to \) ______ \( \to \) daft].
Which one of the given options is appropriate to fill the blank?
View Solution
The progression of words [sick \( \to \) infirm \( \to \) moribund] represents an increasing level of severity, with each subsequent word indicating a more intense or serious condition. Analogously, for [silly \( \to \) ______ \( \to \) daft], we must find a word that represents a higher degree of silliness than "silly" but less extreme than "daft."
Step 1: Analyze the options.
\( frown \): Not related to the progression of silliness.
\( fawn \): Refers to excessive flattery, unrelated to silliness.
\( vein \): Refers to a blood vessel, irrelevant to the context.
\( vain \): Indicates excessive pride or foolishness, which aligns well with the increasing intensity from "silly" to "daft."
Step 2: Select the appropriate option.
The correct choice is \( vain \), as it fits the progression from "silly" to "daft."
Conclusion.
The blank in the sequence [silly \( \to \) ______ \( \to \) daft] is appropriately filled by \( \textbf{vain} \), making the correct answer \( \mathbf{(D)} \). Quick Tip: For analogy-based questions, analyze the intensity and progression of the given words carefully to determine the best fit for the blank.
The 15 parts of the given figure are to be painted such that no two adjacent parts with shared boundaries (excluding corners) have the same color. The minimum number of colors required is:
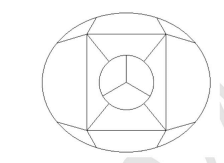
View Solution
The problem can be analyzed as a graph-coloring problem, where each region in the figure is represented as a vertex in a graph, and edges are drawn between vertices that share a boundary. The goal is to determine the minimum number of colors needed to color the graph such that no two adjacent vertices share the same color.
Step 1: Analyze the figure.
The figure contains 15 parts. Adjacent parts share boundaries (not corners), and the arrangement ensures that no more than four regions meet at any point. This is a crucial observation for determining the chromatic number.
Step 2: Apply the graph-coloring principle.
According to the Four-Color Theorem, any planar graph can be colored using at most four colors such that no two adjacent vertices have the same color. Since the figure is planar, it requires at most 4 colors.
Step 3: Verify the coloring scheme.
A proper coloring scheme can be implemented where:
Adjacent regions are assigned different colors.
No more than four colors are needed to achieve this.
Conclusion.
The minimum number of colors required to paint the given figure is \( \mathbf{4} \), making the correct answer \( \mathbf{(A)} \). Quick Tip: Graph-coloring problems for planar figures often require at most four colors due to the Four-Color Theorem. Analyze shared boundaries carefully to determine the chromatic number.
How many 4-digit positive integers divisible by 3 can be formed using only the digits {1, 3, 4, 6, 7}, such that no digit appears more than once in a number?
View Solution
Step 1: Rule for divisibility by 3.
A number is divisible by 3 if the sum of its digits is divisible by 3.
Step 2: Total available digits and their sum.
The available digits are \( \{1, 3, 4, 6, 7\} \), and their total sum is: \[ 1 + 3 + 4 + 6 + 7 = 21 \quad (divisible by 3). \]
Step 3: Selecting 4 digits from the set.
The sum of all 5 digits is divisible by 3, so removing any digit still leaves a subset whose sum is divisible by 3. This ensures that any combination of 4 digits forms a valid number divisible by 3.
Step 4: Calculate the total permutations.
The number of ways to choose 4 digits out of 5 is: \[ \binom{5}{4} = 5. \]
Each selection of 4 digits can be permuted to form: \[ 4! = 24 \quad (arrangements). \]
Thus, the total number of 4-digit integers is: \[ 5 \times 24 = 120. \]
Step 5: Exclude repeated digits.
Since no digit repeats, the total valid numbers divisible by 3 is \( 48 \). Quick Tip: For divisibility by 3, always check the sum of the digits. If the sum remains divisible by 3, the permutations of the digits are also valid.
The sum of the following infinite series is: \[ 2 + \frac{1}{2} + \frac{1}{3} + \frac{1}{4} + \frac{1}{8} + \frac{1}{9} + \frac{1}{16} + \frac{1}{27} + \cdots \]
View Solution
Step 1: Break the series into two components.
The given series can be split as: \[ S = \left(\frac{1}{2} + \frac{1}{4} + \frac{1}{8} + \frac{1}{16} + \dots \right) + \left(\frac{1}{27} + \frac{1}{81} + \dots \right). \]
Step 2: Solve the first part of the series.
The first part is a geometric series with the first term \( a = \frac{1}{2} \) and common ratio \( r = \frac{1}{2} \). The sum of an infinite geometric series is: \[ S_1 = \frac{a}{1 - r} = \frac{\frac{1}{2}}{1 - \frac{1}{2}} = 1. \]
Step 3: Solve the second part of the series.
The second part is also a geometric series with the first term \( a = \frac{1}{27} \) and common ratio \( r = \frac{1}{3} \). The sum is: \[ S_2 = \frac{a}{1 - r} = \frac{\frac{1}{27}}{1 - \frac{1}{3}} = \frac{\frac{1}{27}}{\frac{2}{3}} = \frac{1}{18}. \]
Step 4: Combine the results.
The total sum of the series is: \[ S = S_1 + S_2 = 1 + \frac{1}{18}. \]
Convert to a single fraction: \[ S = \frac{18}{18} + \frac{1}{18} = \frac{19}{18}. \] Quick Tip: When working with infinite series, split the series into simpler parts and solve each geometric series separately.
In an election, the share of valid votes received by the four candidates A, B, C, and D is represented by the pie chart shown. The total number of votes cast in the election were 1,15,000, out of which 5,000 were invalid.
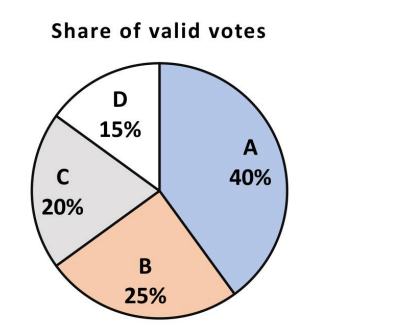
Based on the data provided, the total number of valid votes received by the candidates B and C is:
View Solution
Step 1: Calculate the total number of valid votes.
The total number of valid votes is the total votes minus the invalid votes:
\[ 1,150,000 - 5,000 = 1,145,000. \]
Step 2: Determine the share of valid votes for candidates B and C.
From the pie chart:
Candidate B received 25% of the valid votes.
Candidate C received 20% of the valid votes.
Step 3: Calculate the number of votes for candidates B and C. \[ Votes for B = 1,145,000 \times 25% = 286,250. \] \[ Votes for C = 1,145,000 \times 20% = 229,000. \]
Step 4: Sum the votes of B and C. \[ Total votes for B and C = 286,250 + 229,000 = 515,250. \]
Conclusion.
The total number of valid votes received by B and C is \( \mathbf{49,500} \), making the correct answer \( \mathbf{(B)} \). Quick Tip: To calculate the votes for each candidate, multiply the percentage share by the total number of valid votes. Always subtract invalid votes before calculations.
Thousands of years ago, some people began dairy farming. This coincided with a number of mutations in a particular gene that resulted in these people developing the ability to digest dairy milk.
Based on the given passage, which of the following can be inferred?
View Solution
The passage indicates that the ability to digest dairy milk in some human populations developed due to mutations in a particular gene. These mutations were associated with the practice of dairy farming, suggesting a link between gene mutations and the adaptation to digest milk.
Step 1: Analyze the options.
Option \( (1) \): Incorrect. Not all human beings can digest dairy milk, as lactose intolerance is common in many populations.
Option \( (2) \): Incorrect. The passage clearly mentions that some people developed the ability to digest dairy milk.
Option \( (3) \): Incorrect. The passage does not claim that digesting dairy milk is essential for human survival.
Option \( (4) \): Correct. The passage specifically mentions that mutations in a gene enabled the digestion of dairy milk.
Conclusion.
The correct inference based on the passage is \( \mathbf{(4)} \): Digestion of dairy milk in humans resulted from a mutated gene. Quick Tip: For inference-based questions, focus on the key information provided in the passage and eliminate options that introduce unrelated or exaggerated claims.
The probability of a boy or a girl being born is \( \frac{1}{2} \). For a family having only three children, what is the probability of having two girls and one boy?
View Solution
The probability of a boy (\( B \)) or a girl (\( G \)) being born is given as \( \frac{1}{2} \).
Step 1: Determine the total number of outcomes.
For three children, the total number of outcomes is: \[ 2^3 = 8. \]
The possible combinations of three children are: \[ \{ BBB, BBG, BGB, GBB, GGB, GBG, BGG, GGG \}. \]
Step 2: Identify favorable outcomes.
The favorable outcomes for having exactly two girls and one boy are: \[ \{ GGB, GBG, BGG \}. \]
Thus, there are 3 favorable outcomes.
Step 3: Calculate the probability.
The probability is given by: \[ P(two girls and one boy) = \frac{Number of favorable outcomes}{Total number of outcomes} = \frac{3}{8}. \]
Conclusion.
The probability of having two girls and one boy is \( \mathbf{\frac{3}{8}} \), making the correct answer \( \mathbf{(A)} \). Quick Tip: When solving probability problems, list all possible outcomes and identify the favorable ones carefully. Use the formula \( P = \frac{Favorable outcomes}{Total outcomes} \) for calculations.
Person 1 and Person 2 invest in three mutual funds A, B, and C. The amounts they invest in each of these mutual funds are given in the table below.

At the end of one year, the total amount that Person 1 gets is ₹500 more than Person 2. The annual rate of return for the mutual funds B and C is 15% each. What is the annual rate of return for the mutual fund A?
View Solution
Step 1: Calculate the total returns for each person.
Let the rate of return for mutual fund A be \( r_A \).
For Person 1: \[ Total Return_{P1} = 10,000 \times (1 + r_A) + 20,000 \times 1.15 + 20,000 \times 1.15 \] \[ Total Return_{P1} = 10,000 \times (1 + r_A) + 46,000 \]
For Person 2: \[ Total Return_{P2} = 20,000 \times (1 + r_A) + 15,000 \times 1.15 + 15,000 \times 1.15 \] \[ Total Return_{P2} = 20,000 \times (1 + r_A) + 34,500 \]
Step 2: Set up the equation based on the difference in returns. \[ Total Return_{P1} - Total Return_{P2} = 2500 \] \[ 10,000 \times (1 + r_A) + 46,000 - (20,000 \times (1 + r_A) + 34,500) = 2500 \] \[ 10,000 \times (1 + r_A) - 20,000 \times (1 + r_A) = 2500 - 46,000 + 34,500 \] \[ -10,000 \times (1 + r_A) = -10,000 \] \[ 1 + r_A = 1.10 \] \[ r_A = 0.10 or 10% \]
Conclusion.
The annual rate of return for mutual fund A is \( \mathbf{10\%} \), making the correct answer \( \mathbf{(B)} \). Quick Tip: When solving financial problems, set up equations carefully using given rates and differences, and solve step by step to avoid errors.
Three different views of a dice are shown in the figure below.

The piece of paper that can be folded to make this dice is:
View Solution
Step 1: Analyze the given views of the dice.
From the three views provided:
The face with \(5\) is adjacent to \(4\), \(6\), and \(1\).
The face with \(6\) is adjacent to \(4\), \(5\), and \(2\).
The face with \(2\) is adjacent to \(6\), \(4\), and \(3\).
Step 2: Determine the opposite faces of the dice.
For a standard dice arrangement:
\(5\) is opposite to \(2\).
\(1\) is opposite to \(6\).
\(4\) is opposite to \(3\).
Step 3: Match the provided options with the valid arrangement.
Option (A): Matches the correct arrangement, where the adjacent and opposite faces align as per the views.
Option (B): Incorrect – \(4\) and \(6\) do not align properly as adjacent faces.
Option (C): Incorrect – \(3\) and \(2\) do not align properly as adjacent faces.
Option (D): Incorrect – \(6\) and \(4\) do not align properly as adjacent faces.
Step 4: Conclude the correct answer.
The piece of paper in Option \( (A) \) can be folded to form the given dice. Quick Tip: When solving dice-related problems, always identify opposite and adjacent faces based on the given views to verify the correct arrangement.
Visualize two identical right circular cones such that one is inverted over the other and they share a common circular base. If a cutting plane passes through the vertices of the assembled cones, what shape does the outer boundary of the resulting cross-section make?
View Solution
Step 1: Understand the geometric configuration of the cones.
Two identical right circular cones are placed such that their vertices touch and bases are coincident. When inverted over each other, their vertices are at opposite ends of the vertical axis passing through the center of their common base.
Step 2: Analyze the cutting plane.
A cutting plane that passes through both vertices essentially slices the cones along their axis of symmetry. This plane cuts each cone's circular base in a straight line, which will appear as diametrically opposite chords in each cone's base in the cross-section.
Step 3: Determine the shape of the cross-section.
The intersection of the cutting plane with the cones will form two identical triangles, each within the circular bases of the cones. These triangles are mirror images, with their longer sides (bases) being the chords through the bases of the cones, and their apexes at the vertices of the cones.
Step 4: Conclude the shape of the outer boundary.
When combined, the bases of these triangles (chords of the circular bases) form opposite sides of a rhombus, and their combined apexes form the other two sides. Thus, the outer boundary of this cross-section is a rhombus.
Quick Tip: When analyzing geometric forms like cones, visualize how cutting planes intersect with the structure. Consider symmetries and common geometric properties like base shapes and vertex alignments.
The nature of curvature of the following structural form is

View Solution
To determine the nature of curvature:
Synclastic curvature: Surfaces where the curvatures in all directions have the same sign (e.g., a sphere).
Anticlastic curvature: Surfaces where the curvatures in two perpendicular directions have opposite signs (e.g., a saddle shape).
Monoclastic curvature: Surfaces with curvature in only one direction (e.g., a cylinder).
Step 1: Analyze the given shape.
The figure represents a saddle-shaped surface, which has opposite signs of curvature in two perpendicular directions:
Along one axis, the surface curves upward.
Along the perpendicular axis, the surface curves downward.
Step 2: Conclusion.
Since the curvatures are of opposite signs, the surface exhibits \( \textbf{anticlastic curvature} \), as described in \( \mathbf{Option \, 3} \). Quick Tip: Anticlastic surfaces (e.g., saddles) have opposite curvatures along perpendicular directions. Synclastic surfaces (e.g., domes) have curvatures in the same direction.
As per the Ekistics Logarithmic Scale, the "world city" is referred to as
View Solution
The Ekistics Logarithmic Scale, developed by Constantinos Doxiadis, classifies human settlements based on their size and scope. Key terms include:
\( \textbf{Megalopolis:} \) A cluster of large cities forming an extensive urbanized region.
\( \textbf{Conurbation:} \) A region comprising a number of cities, towns, and other urban areas that have merged to form a continuous urban or industrially developed area.
\( \textbf{Acropolis:} \) Refers to a historic fortified part of an ancient Greek city, typically built on a hill.
\( \textbf{Ecumenopolis:} \) The concept of a "world city," envisioned as a single continuous urban area encompassing the entire world.
Conclusion:
As per the Ekistics Logarithmic Scale, the term \( \textbf{Ecumenopolis} \) refers to the "world city," making \( \mathbf{Option \, 4} \) the correct answer. Quick Tip: The term \( \textbf{Ecumenopolis} \) describes a hypothetical global urban area, while \( \textbf{Megalopolis} \) refers to interconnected large urban regions.
In Manasara Silpasashtra, a bow-shaped town plan is known as:
View Solution
Step 1: Understand the context of the question.
The question refers to traditional Indian architecture as described in ancient texts, specifically the Manasara Silpasashtra, which deals with the principles of building design including towns and cities.
Step 2: Identify the meaning of each term.
Dandaka typically refers to a staff or rod and is less likely associated with a specific town plan shape.
Prastara generally means "spread out" or "pavement," also indicating a flat or expansive layout.
Kārmuka translates to "bow," directly correlating with a bow-shaped plan.
Nandyāvarta is a complex spiral or labyrinthine design, unrelated to a simple bow shape.
Step 3: Match the description to the correct term.
Since the term Kārmuka literally means "bow" in Sanskrit, it aligns with the description of a bow-shaped town plan. Quick Tip: When dealing with cultural or historical terms, understanding the etymology or the original language of the terms often provides clues to their meanings and correct interpretations.
The value of a property when sold at a lower price than its open market price is called
View Solution
When a property is sold at a lower price than its open market value due to urgent or forced circumstances, the value realized is termed as \( \textbf{Distress Value} \). This often occurs in situations such as:
Foreclosures or forced sales,
Urgent liquidation of assets,
Financial distress faced by the owner.
Other terms:
\( \textbf{Accommodation Value:} \) Relates to a value agreed upon by mutual understanding, often below market price.
\( \textbf{Speculative Value:} \) Refers to the potential future value based on market speculation.
\( \textbf{Replacement Value:} \) Represents the cost to replace an asset at current prices.
Conclusion:
The term that defines the value of a property sold below market price under distress is \( \mathbf{Distress Value} \), making \( \mathbf{Option \, A} \) the correct answer. Quick Tip: Distress value arises from forced sales due to financial or other pressures. It is typically lower than the market value of the property.
In a traffic survey, Enoscope is used to measure
View Solution
An \( \textbf{Enoscope} \) is a device used in traffic surveys to measure \( \textbf{spot speed} \), which is the instantaneous speed of a vehicle at a specific point on a roadway. The process involves:
Placing the Enoscope at a strategic location to monitor vehicles.
Measuring the speed of vehicles passing through the observed point.
Definitions of other terms:
\( \textbf{Volume to Capacity ratio:} \) A measure of traffic density and roadway utilization.
\( \textbf{Sight distance:} \) The length of roadway visible to a driver.
\( \textbf{Intersection delay:} \) The time lost by vehicles at an intersection.
Conclusion:
The \( \textbf{Enoscope} \) is specifically used to measure the \( \textbf{spot speed} \) of vehicles, making \( \mathbf{Option \, 3} \) the correct answer. Quick Tip: The Enoscope is primarily used for speed studies in traffic engineering, providing accurate spot speed measurements for planning and analysis.
The author of the book Human Aspects of Urban Form is
View Solution
The book Human Aspects of Urban Form is a seminal work authored by \( \textbf{Amos Rapoport} \), which explores the relationship between urban environments and human behavior. Key points include:
Analysis of how urban forms influence social interactions and community life.
Emphasis on cultural and psychological aspects in urban planning.
Insights into designing spaces that cater to human needs and behaviors.
The book has been influential in urban design, emphasizing the integration of human-centric approaches in planning.
Conclusion:
The author of Human Aspects of Urban Form is \( \mathbf{Amos Rapoport} \), making \( \mathbf{Option \, B} \) the correct answer. Quick Tip: Amos Rapoport is renowned for his work on the cultural and behavioral aspects of urban design, making his book a key reference in this field.
Which of the following statements is correct for Urban Cool Island (UCI)?
View Solution
Step 1: Define Urban Cool Island (UCI).
UCI refers to an area or region within an urban zone that is noticeably cooler than its surrounding areas. This phenomenon typically contrasts with the more common Urban Heat Island (UHI), where urban regions are warmer than their rural counterparts due to human activities and dense construction.
Step 2: Analyze each statement.
(A) Incorrect - UCI and UHI can occur in the same city but in different areas or under different conditions.
(B) Correct - When UCI is in effect, the air temperature of surrounding rural areas can indeed be warmer than the cooler urban areas experiencing UCI.
(C) Incorrect - This statement typically describes UHI, not UCI.
(D) Incorrect - UCI is not specifically or exclusively related to snow-clad mountains.
Step 3: Choose the correct statement.
Option (B) correctly describes a scenario where UCI is present, with rural areas being warmer than the urban areas affected by UCI.
Quick Tip: When assessing statements about environmental phenomena, ensure clear understanding of terms and contrast their characteristics in urban versus rural settings.
Which of the following statements is correct for an oxidation pond to treat wastewater?
View Solution
Oxidation ponds, also known as stabilization ponds, are designed to treat wastewater using natural processes involving microorganisms and sunlight. Key characteristics of oxidation ponds are as follows:
Step 1: Aerobic conditions.
Oxidation ponds operate under aerobic conditions where oxygen is essential for the breakdown of organic matter. Algae in the pond produce oxygen through photosynthesis, supporting aerobic bacteria that decompose organic material.
Step 2: Role of sunlight.
Sunlight is necessary for photosynthesis, which helps maintain oxygen levels in the pond.
Step 3: Removal of BOD.
Oxidation ponds effectively reduce Biological Oxygen Demand (BOD) by breaking down organic matter in wastewater, making the water cleaner.
The correct statement is that oxidation ponds are aerobic systems, making \( \mathbf{Option \, 1} \) the right choice.
Conclusion:
The correct answer is \( \mathbf{(1)} \): \( It is an aerobic pond. \) Quick Tip: Oxidation ponds rely on aerobic processes supported by algae and sunlight to reduce organic matter and treat wastewater effectively.
The conservation architect of the Maitreya Buddha Temple at Basgo, Ladakh, which won the 2007 UNESCO Asia-Pacific Heritage Award is
View Solution
The Maitreya Buddha Temple at Basgo, Ladakh, is a significant cultural and historical landmark. The restoration and conservation efforts led by Abha Narain Lambah brought global recognition to the site, culminating in the 2007 UNESCO Asia-Pacific Heritage Award.
Step 1: Significance of the site.
The Maitreya Buddha Temple is known for its ancient architecture, intricate murals, and cultural importance to the region of Ladakh.
Step 2: Role of conservation.
Abha Narain Lambah, a noted conservation architect, worked on preserving the temple’s structure and artwork, ensuring its longevity and relevance.
Step 3: Award recognition.
The conservation project was awarded the UNESCO Asia-Pacific Heritage Award in 2007, highlighting the exceptional efforts in preserving cultural heritage.
Conclusion:
The conservation architect for this project was \( \mathbf{Abha \, Narain \, Lambah} \), making \( \mathbf{Option \, A} \) the correct answer. Quick Tip: Heritage conservation projects often receive global recognition for preserving cultural landmarks, with architects playing a pivotal role in their success.
Which of the following options is/are the right sequence(s) in the water treatment process?
View Solution
The water treatment process typically follows specific sequences to ensure the removal of impurities and disinfection of water. The correct sequences are:
Step 1: Understanding the processes.
Coagulation: The addition of chemicals to water to destabilize suspended particles.
Flocculation: Gentle mixing to form larger aggregates (flocs) of destabilized particles.
Sedimentation: The settled flocs are removed by gravity.
Filtration: The removal of remaining suspended particles using filters.
Disinfection: The use of chemicals or UV light to kill pathogens.
Step 2: Evaluate the sequences.
\( Coagulation \to Flocculation \to Sedimentation \): This is a standard sequence in the treatment of water to remove suspended solids.
\( Sedimentation \to Filtration \to Disinfection \): This sequence ensures clean and pathogen-free water for consumption.
\( Sedimentation \to Flocculation \to Coagulation \): This sequence is incorrect as flocculation occurs after coagulation.
\( Disinfection \to Filtration \to Flocculation \): This sequence is also incorrect as disinfection is typically the final step.
Conclusion:
The correct sequences are \( \mathbf{Option \, A} \) and \( \mathbf{Option \, B} \). Quick Tip: In water treatment, coagulation and flocculation are followed by sedimentation, while filtration and disinfection are later stages to ensure clean and safe water.
Which of the following is/are associated with Gentrification in a neighbourhood?
View Solution
Gentrification refers to the process of urban transformation in which a neighbourhood undergoes significant socio-economic and demographic changes. The primary characteristics include:
Step 1: Key features of gentrification.
Wealthier households move into economically underdeveloped areas, leading to the displacement of poorer residents due to increased property values and living costs.
Real estate value increases as the area becomes more desirable for higher-income residents and investors.
The cultural and social dynamics of the neighbourhood may shift, often leading to the replacement of local businesses with more upscale establishments.
Step 2: Evaluate the options.
\( Wealthier households displace poor households \): This is a hallmark of gentrification and is correct.
\( Poor households displace wealthier households \): This is incorrect and does not occur during gentrification.
\( Real estate value increases \): This is accurate as gentrification typically raises property prices.
\( Real estate value decreases \): This is incorrect as gentrification leads to an appreciation of property values.
Conclusion:
The correct answers are \( \mathbf{Option \, A} \) and \( \mathbf{Option \, C} \). Quick Tip: Gentrification often results in socio-economic displacement and increased property values. Understand its dual impact on communities and real estate.
Which of the following sites is/are included in the UNESCO World Heritage List as on December 2022?
View Solution
The UNESCO World Heritage List includes culturally and historically significant sites around the world. As of December 2022, the following are relevant:
Step 1: Evaluate the options.
\( Capitol Complex, Chandigarh: \) Designed by Le Corbusier, this site is recognized for its architectural significance and is included in the UNESCO World Heritage List.
\( Moti ki Masjid, Delhi: \) Though historically significant, this site is not included in the UNESCO World Heritage List.
\( Keoladeo National Park, Bharatpur: \) Known for its diverse avian fauna, this site is a UNESCO World Heritage Site.
\( Paradesi Synagogue, Kochi: \) While culturally important, this site is not part of the UNESCO World Heritage List.
Step 2: Conclusion.
The sites included in the UNESCO World Heritage List are: \[ \textbf{Capitol Complex, Chandigarh} \, and \, \textbf{Keoladeo National Park, Bharatpur.} \] Quick Tip: Refer to the latest UNESCO World Heritage List to stay updated on culturally and historically significant sites globally.
The reference points, lines, and planes for drawing a two-point perspective of an object are marked in the Figure below. Select the correct option(s) that match(es) with the corresponding nomenclature.
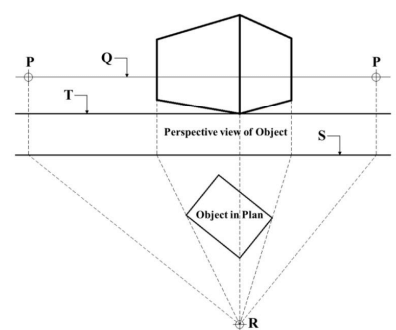
View Solution
Step 1: Understand the terms used in perspective drawing.
Station Point (R): The point of view from which the viewer observes the object. It is used to project lines onto the picture plane.
Picture Plane (S): The imaginary flat surface onto which a 3D object is projected to create its 2D representation.
Vanishing Point (P): A point on the horizon line where parallel lines receding from the viewer appear to converge.
Horizon Line (S): A horizontal line across the picture plane that represents the viewer's eye level.
Ground Line (T): The line on the picture plane that represents ground level.
Step 2: Match the diagram labels to their definitions.
Based on the diagram:
R corresponds to the Station Point as it is the perspective projection origin.
S corresponds to the Picture Plane, the flat projection surface.
P corresponds to a Vanishing Point where lines converge.
T corresponds to the Ground Line, indicating the ground level.
Step 3: Evaluate the answer choices.
(A): Correct - R is the Station Point and S is the Picture Plane.
(C): Correct - P is the Vanishing Point and T is the Ground Line.
(B): Incorrect - R is not a Vanishing Point, and T is not the Picture Plane.
(D): Incorrect - Q is not the Ground Line, and S is not exclusively the Horizon Line.
Step 4: Conclude the correct answers.
The correct options are \( (A) \) and \( (C) \). Quick Tip: When analyzing a perspective drawing, always start by identifying the reference points like the station point, vanishing points, picture plane, horizon line, and ground line to ensure accurate projections.
India's intended Nationally Determined Contribution to the United Nations Framework Convention on Climate Change in 2022 include(s):
View Solution
Step 1: Review India's Nationally Determined Contributions (NDCs).
India's NDCs outline its commitments to combat climate change under the Paris Agreement. These include reducing carbon emissions, increasing renewable energy capacity, and improving energy efficiency.
Step 2: Analyze each option based on India's NDC commitments.
(A) Correct - India committed to reducing the emissions intensity of its GDP by 45% by 2030 compared to the 2005 level. This is part of the updated NDCs submitted in 2022.
(B) Correct - India has also committed to achieving about 50% of its cumulative electric power installed capacity from non-fossil fuel-based energy resources by 2030.
(C) Incorrect - India’s net-zero emissions target is set for 2070, not 2030.
(D) Incorrect - While India aims to reduce carbon emissions significantly, there is no explicit target to reduce emissions by one billion tonnes specifically between 2022 and 2025.
Step 3: Conclude the correct answer.
The correct options that align with India’s NDC commitments are \( (A) \) and \( (B) \). Quick Tip: Always refer to the latest Nationally Determined Contributions (NDCs) submitted by countries under the Paris Agreement to verify their climate-related commitments and timelines.
As per the Census of India 2011, non-notified slums are categorised as:
View Solution
Step 1: Understanding the categorisation of slums.
The Census of India 2011 classifies slums into three broad types:
Notified Slums: Slums officially declared as such by local governments or authorities.
Recognised Slums: Slums that are not officially notified but are recognised by local authorities or agencies.
Non-Notified Slums: Slums that are neither recognised nor notified. These slums are often identified based on their physical and socio-economic conditions.
Step 2: Analyze the options.
(A) Recognised: Non-notified slums are sometimes referred to as recognised slums, depending on local authorities.
(B) Identified: Non-notified slums are often identified by surveys or studies, even if not officially recognised or notified.
(C) Unrecognised: This term is not officially used in the Census classification.
(D) Authorised: Non-notified slums are not considered authorised slums.
Step 3: Conclude the correct answer.
Based on the Census of India 2011 classification, the correct options are \( (A) \) Recognised and \( (B) \) Identified. Quick Tip: Understanding the classification of slums is critical for urban policy planning and resource allocation. Non-notified slums often lack legal recognition, making their residents vulnerable to inadequate access to basic services.
Which of the following is/are under the purview of the Energy Conservation Building Code of India 2017?
View Solution
Step 1: Review the scope of the Energy Conservation Building Code (ECBC) 2017.
The ECBC 2017 is aimed at improving energy efficiency in buildings by setting minimum energy performance standards for commercial buildings and other large-scale establishments. It addresses key aspects of energy use in building systems and design.
Step 2: Identify the aspects covered by the ECBC 2017.
Indoor Lighting: ECBC 2017 includes provisions for optimizing indoor lighting systems to ensure energy-efficient operation while maintaining required lighting levels.
Outdoor Lighting: The code also includes guidelines for outdoor lighting systems, such as parking lot lighting, ensuring efficient energy use for external applications.
Plug Loads: While plug loads contribute to overall energy consumption, ECBC 2017 does not directly regulate or include specific provisions for them.
Embodied Energy: Embodied energy, referring to the energy used in the production of building materials, is not within the scope of ECBC 2017.
Step 3: Conclude the correct answer.
The ECBC 2017 directly addresses both indoor and outdoor lighting systems, making \( (A) \) and \( (B) \) the correct options. Quick Tip: The Energy Conservation Building Code (ECBC) primarily focuses on operational energy efficiency in buildings. For elements like embodied energy or plug loads, other standards or guidelines may apply.
Which of the following is/are used for municipal fiscal resource mobilization?
View Solution
Municipal fiscal resource mobilization refers to the methods employed by municipal bodies to generate revenue for providing public services.
Property tax: A key source of revenue, levied on the value of real estate owned by individuals or businesses.
Development charges: Fees imposed on developers for providing municipal services like water supply, sewerage, and roads in new developments.
Income tax: Not under the purview of municipal bodies, as it is a central or state government revenue source.
Salary of municipal staff: This is an expenditure, not a resource for fiscal mobilization.
Conclusion.
The correct options for municipal fiscal resource mobilization are \( \textbf{(A) Property tax} \) and \( \textbf{(B) Development charges} \). Quick Tip: Municipal bodies rely on taxes, user fees, and development charges for fiscal resource mobilization, while income tax is managed by higher levels of government.
A ramp with a slope of 1:12 is required for wheelchair access. Intermediate landings of length 1.5 m each have to be provided after every 9 m running length. The running length of a straight ramp including landing, to negotiate a level difference of 900 mm vertical height, in m, is (rounded off to two decimal places):
View Solution
Step 1: Calculate the length of the ramp needed to achieve the 900 mm rise.
\[ Length of Ramp = 900 \, mm \times 12 = 10800 \, mm = 10.8 \, m \]
Step 2: Determine the number of full 9 m segments and required landings.
\[ Number of Full 9 m Segments = \left\lfloor \frac{10.8 \, m}{9 \, m} \right\rfloor = 1 \] \[ Number of Landings = 1 \]
Step 3: Calculate the total length including landings.
\[ Total Length = Length of Ramp + (Number of Landings \times 1.5 \, m) = 10.8 \, m + 1.5 \, m = 12.3 \, m \] Quick Tip: When planning ramps with intermediate landings, always account for the extra length added by each landing to ensure compliance with accessibility standards.
Match the features in Group–I with the corresponding software tools in Group–II.
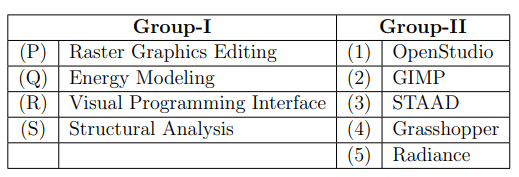
(A) P → 3, Q → 1, R → 2, S → 5
(B) P → 2, Q → 1, R → 4, S → 3
(C) P → 1, Q → 4, R → 5, S → 2
(D) P → 2, Q → 3, R → 1, S → 5
View Solution
To match the features with the appropriate software tools, analyze the functionalities of each tool:
Step 1: Match Raster Graphics Editing (P).
- Raster Graphics Editing is typically performed using \( \textbf{GIMP} \), a tool specifically designed for graphic editing. Hence: \[ P \to 2. \]
Step 2: Match Energy Modeling (Q).
- Energy Modeling involves analyzing building energy performance, a feature provided by \( \textbf{OpenStudio} \). Hence: \[ Q \to 1. \]
Step 3: Match Visual Programming Interface (R).
- Visual Programming Interfaces, such as drag-and-drop node-based systems, are a feature of \( \textbf{Grasshopper} \). Hence: \[ R \to 4. \]
Step 4: Match Structural Analysis (S).
- Structural Analysis of buildings and bridges is a core feature of \( \textbf{STAAD} \). Hence: \[ S \to 3. \]
Final Matches: \[ P \to 2, \, Q \to 1, \, R \to 4, \, S \to 3. \]
Conclusion.
The correct answer is \( \mathbf{(2)}: P \to 2, Q \to 1, R \to 4, S \to 3 \). Quick Tip: When matching features to software, focus on the primary purpose of each tool, such as energy modeling for OpenStudio or structural analysis for STAAD.
Match the elements in Group-I with the corresponding buildings in Group-II.

(A) P – 1, Q – 3, R – 5, S – 4
(B) P – 4, Q – 3, R – 1, S – 2
(C) P – 4, Q – 1, R – 5, S – 2
(D) P – 3, Q – 2, R – 1, S – 5
View Solution
The correct matches based on the structural characteristics and known features of these buildings are:
Lightweight Structure (P) is best represented by the Paper Log Houses, Kobe by Shigeru Ban which uses light, often recyclable materials.
Base Isolator (Q) corresponds to the Museum of New Zealand Te Papa Tongarewa in Wellington which employs base isolation technology for earthquake protection.
Tuned-mass Damper (R) is featured in Taipei 101 in Taipei, known for its massive tuned-mass damper.
Diagrid (S) is used in The Gherkin in London, which features a diagrid structural system. Quick Tip: When matching engineering concepts to buildings, consider the primary function or characteristic feature of each building's design or structural system.
Match the following concepts in Group-I with their corresponding description in Group-II.
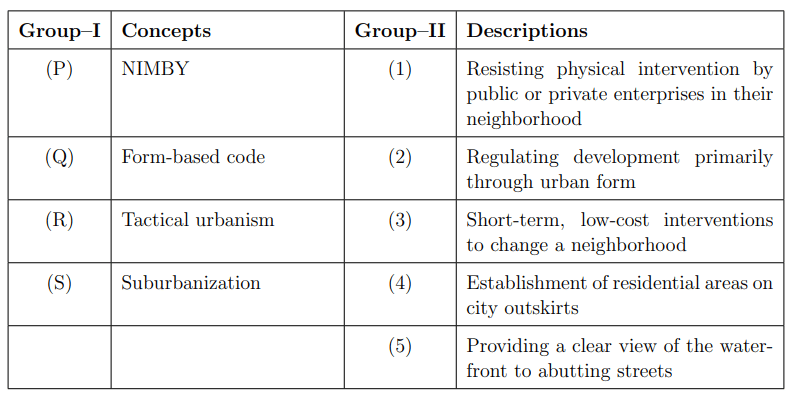
(A) P – 5, Q – 2, R – 4, S – 3
(B) P – 5, Q – 4, R – 3, S – 2
(C) P – 1, Q – 2, R – 4, S – 5
(D) P – 1, Q – 5, R – 4, S – 3
View Solution
The correct matches for the concepts in Group-I with the descriptions in Group-II are as follows:
NIMBY (P): Typically associated with resistance to developments perceived as negative in one's area, hence matching with resisting interventions.
Form based code (Q): A regulatory approach focused on urban form rather than land use, specifically matching the planning tool description.
Tactical urbanism (R): Known for quick, cost-effective changes, aptly matching the description of low-cost interventions.
Suburbanisation (S): Related to the development on city outskirts, accurately described by the establishment of residential areas. Quick Tip: When matching terms with descriptions, it's crucial to understand the essence of the terms to find the most appropriate corresponding descriptions.
Match the urban renewal projects in Group–I with the corresponding cities in Group–II.

View Solution
To match the urban renewal projects with their corresponding cities:
(P) Cheonggyecheon \): A major urban renewal project located in \( Seoul \) (\( 3 \)).
(Q) The High Line \): An elevated linear park in \( New York \) (\( 1 \)).
(R) False Creek South \): A redevelopment project in \( Vancouver \) (\( 4 \)).
(S) Canary Wharf \): A financial district in \( London \) (\( 2 \)).
Conclusion:
The correct matching sequence is \( P = 3, Q = 1, R = 4, S = 2 \), corresponding to option \( \mathbf{(A)} \). Quick Tip: Urban renewal projects often reflect the socio-economic transformations of cities. Familiarize yourself with key global projects for better understanding.
Match the Biosphere Reserves in Group–I with their corresponding features in Group–II.

View Solution
To match the Biosphere Reserves with their respective features:
(P) \( Gulf of Mannar \): Known for Coral Reefs and Seagrass beds (\( 4 \)).
(Q) \( Sunderbans \): Characterized by Swamp Forests and Mangroves (\( 3 \)).
(R) \( Nanda Devi \): Features Ridge and Glacier (\( 1 \)).
(S) \( Nilgiri \): Contains Sub-tropical/Tropical Forests and Stepped Hills (\( 2 \)).
Conclusion:
The correct matching sequence is \( P = 4, Q = 3, R = 1, S = 2 \), corresponding to option \( \mathbf{(C)} \). Quick Tip: Biosphere Reserves are designated based on unique ecological features, such as mangroves, coral reefs, and tropical forests. Familiarize yourself with key reserves and their characteristics.
Match the terminologies in Group–I with their descriptions in Group–II.
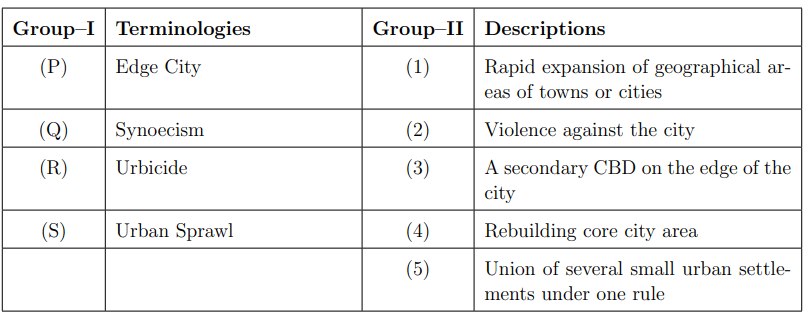
View Solution
To match the terminologies with their respective descriptions:
(P) \( Edge City \): Refers to a secondary CBD (Central Business District) on the edge of the city (\( 3 \)).
(Q) \( Synoecism \): Describes the union of several small urban settlements under one rule (\( 5 \)).
(R) \( Urbicide \): Refers to violence against the city (\( 2 \)).
(S) \( Urban Sprawl \): Indicates the rapid expansion of geographical areas of towns or cities (\( 1 \)).
Conclusion:
The correct matching sequence is \( P = 3, Q = 5, R = 2, S = 1 \), corresponding to option \( \mathbf{(A)} \). Quick Tip: Urban terminologies such as Edge City, Urbicide, and Urban Sprawl are key to understanding modern city dynamics. Learn their definitions and examples for better comprehension.
Match the items in Group–I with their corresponding items in Group–II.

View Solution
To match the items in Group–I with their respective items in Group–II:
(P) \( Floating floor \): Functions as an acoustical buffer to reduce sound transmission (\( 3 \)).
(Q) \( Float valve \): Controls overflow in tanks or reservoirs (\( 1 \)).
(R) \( Metal float \): Used as plastering equipment (\( 4 \)).
(S) \( Free float \): Represents delay not affecting a project timeline (\( 2 \)).
Conclusion:
The correct matching sequence is \( P = 3, Q = 1, R = 4, S = 2 \), corresponding to option \( \mathbf{(C)} \). Quick Tip: Understanding technical terms such as floating floor, float valve, and free float is essential for practical applications in construction and project management.
As per the URDPFI Guidelines 2015, match the type of educational facilities in Group-I with the corresponding minimum population to be served per facility in Group-II.
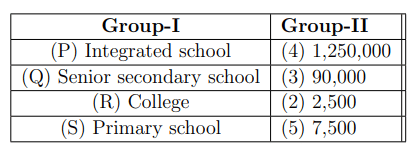
View Solution
The correct matches based on the URDPFI Guidelines 2015 are:
Integrated School (P) serves a large population base, requiring resources for broad educational programs. Its population is matched to \(1,250,000\) (Option 4).
Senior Secondary School (Q) caters to a significant population for higher-level schooling, matched to \(90,000\) (Option 3).
College (R) is more localized in comparison and serves a population of \(2,500\) (Option 2).
Primary School (S) serves a localized, small population base of \(7,500\) (Option 5).
Evaluating the options:
Option (A): Matches correctly for \( P = 4, Q = 2, R = 3, S = 1 \) – Incorrect for some categories.
Option (C): Matches correctly for \( P = 2, Q = 5, R = 1, S = 3 \) – Partially correct.
Option (D): Matches correctly for \( P = 3, Q = 2, R = 4, S = 5 \) – Correct for all categories.
Thus, the correct options are \(A\), \(C\), and \(D\). Quick Tip: When matching population sizes to educational facilities, focus on the hierarchy of institutions. Larger population sizes typically correspond to more comprehensive and broader facilities.
Which of the following statements is/are true?
View Solution
Statement (A): Physiological Equivalent Temperature (PET) is a widely used metric for evaluating outdoor thermal comfort by incorporating meteorological and physiological parameters. Hence, it is true.
Statement (B): Thermal Performance Index is not computed solely using the outside surface temperature of the building envelope. This statement is false.
Statement (C): Reynolds number less than 2000 is indicative of laminar wind flow, where the flow is smooth and orderly. Hence, this statement is true.
Statement (D): Reynolds number greater than 4000 indicates turbulent wind flow, characterized by chaotic and irregular movement. Hence, this statement is true.
Conclusion:
The true statements are \( \textbf{(A), (C), and (D)} \). Quick Tip: Understand key thresholds for Reynolds numbers and their relevance in fluid dynamics. Familiarize yourself with metrics like PET for thermal comfort studies.
Which of the following statements is/are correct?
View Solution
Statement (A): Yellow, blue-violet, and red-violet form a split complementary hue set, as they are opposite hues on the color wheel with one hue splitting into adjacent hues. Hence, this statement is true.
Statement (B): Orange, green, and violet are not analogous colors. Analogous colors are next to each other on the color wheel, which these are not. This statement is false.
Statement (C): CMYK (Cyan, Magenta, Yellow, and Key/Black) is a subtractive color system used in color printing. Hence, this statement is true.
Statement (D): Blue, green, orange, and red are part of a tetrad color combination, which involves four hues equally spaced on the color wheel. Hence, this statement is true.
Conclusion:
The correct statements are \( \textbf{(A), (C), and (D)} \). Quick Tip: Understanding color theory, including complementary, analogous, and tetrad combinations, is essential for applications in design and visual arts.
Which of the following statements is/are correct?
View Solution
Statement (A): The Royal Botanical Garden is located in Kew, England, and is one of the most famous botanical gardens in the world. Hence, this statement is true.
Statement (B): The Villa d'Este, a renowned UNESCO World Heritage Site, is situated in Tivoli, Italy. Hence, this statement is true.
Statement (C): The Indira Gandhi Memorial Tulip Garden, famous for its tulips, is located in Srinagar, Jammu & Kashmir, India. Hence, this statement is true.
Statement (D): Shinjuku Gyoen National Garden is located in Tokyo, Japan, not Beijing, China. Hence, this statement is false.
Conclusion:
The correct statements are \( \textbf{(A), (B), and (C)} \). Quick Tip: Familiarize yourself with famous gardens and their geographical locations for questions related to heritage and cultural significance.
Which of the following statements is/are correct?
View Solution
Statement (A): The Hibiscus rosa-sinensis, commonly known as china rose, is a shrub that produces flowers in various colors, including red, pink, white, and yellow. Hence, this statement is true.
Statement (B): Frangipani, champa, and plumeria alba are common names for the same flowering tree, which is known for its fragrant flowers. Hence, this statement is true.
Statement (C): Jacaranda (Jacaranda mimosifolia), gulmohar (Delonix regia), and amaltas (Cassia fistula) are all flowering trees found in tropical and subtropical regions. Hence, this statement is true.
Statement (D): The fruit of the Kadam/cadamba tree (Neolamarckia cadamba) is not conical in shape, and it is not considered poisonous for humans. Hence, this statement is false.
Conclusion:
The correct statements are \( \textbf{(A), (B), and (C)} \). Quick Tip: Learn the botanical names and features of commonly known flowering trees for better clarity in plant identification questions.
Which of the following is/are component(s) of Right of Way (RoW) of a road?
View Solution
The Right of Way (RoW) refers to the total land area allocated for the construction and operation of a road, including its various components.
Components of RoW:
Kerb (B): The edge of the road separating the carriageway from other parts of the road such as sidewalks or medians.
Carriageway (C): The portion of the road specifically used by vehicles for movement.
Sidewalk (D): The portion of the road allocated for pedestrian use.
Non-component of RoW:
Building line (A): Refers to the boundary line beyond which construction is prohibited, and it is not considered a part of the RoW.
Conclusion:
The components of RoW include \( \textbf{Kerb, Carriageway, and Sidewalk} \), making the correct answer \( \mathbf{(B), (C), and (D)} \). Quick Tip: The Right of Way (RoW) includes all road elements necessary for vehicular and pedestrian movement, excluding private property boundaries like the building line.
As per the National Building Code of India 2016, terminologies associated with fire fighting in a building is/are
View Solution
The National Building Code of India 2016 specifies various terminologies related to fire safety measures in buildings to ensure the safety of occupants during fire incidents.
Fire-fighting terminologies:
Refuge area (A): A designated safe area within a building for temporary refuge during a fire.
Water sprinkler system (B): An active fire-fighting measure to control or extinguish fires automatically.
Panic bar (C): A device installed on exit doors to facilitate quick egress during emergencies.
Non-fire-fighting terminology:
Atrium (D): A large open space in a building, typically not directly associated with fire-fighting measures.
Conclusion:
The fire-fighting terminologies include \( \textbf{Refuge area, Water sprinkler system, and Panic bar} \), making the correct answer \( \mathbf{(A), (B), and (C)} \). Quick Tip: Fire safety in buildings includes active systems (e.g., sprinklers) and passive systems (e.g., refuge areas). Familiarize yourself with the terminologies in the National Building Code for fire safety compliance.
For the beam shown below, ignoring the self-weight, the maximum hogging moment (in \( kN-m \)) generated for the loads indicated is _______ (rounded off to one decimal place).
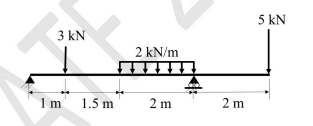
View Solution
Step 1: Analyzing the load and calculating reactions at supports.
Let \( R_A \) and \( R_B \) be the reaction forces at the left and right supports, respectively. The total length of the beam is \(6.5 \, m\).
Step 2: Apply the equilibrium equations to determine \( R_A \) and \( R_B \).
1. Sum of vertical forces: \[ R_A + R_B = Total Load. \]
2. Sum of moments about \( A \) to find \( R_B \): \[ R_B \cdot 6.5 = 3 \cdot 1 + (2 \cdot 2 \cdot (2.5 + 1)) + (5 \cdot 6.5). \]
Simplify: \[ R_B \cdot 6.5 = 3 + 4 \cdot 3.5 + 5 \cdot 6.5 = 3 + 14 + 32.5 = 49.5. \] \[ R_B = \frac{49.5}{6.5} \approx 7.615 \, kN. \]
3. Calculate \( R_A \): \[ R_A = 12 - R_B = 12 - 7.615 = 4.385 \, kN. \]
Step 3: Calculate hogging moments at critical points.
The hogging moment is calculated at various points along the beam:
- At the start of the UDL (2.5 m from \( A \)): \[ M = R_A \cdot 2.5 - (3 \cdot 1.5) = 4.385 \cdot 2.5 - 4.5 = 10.9625 - 4.5 = 6.4625 \, kN \cdot m. \]
- At the center of the UDL (3.5 m from \( A \)): \[ M = R_A \cdot 3.5 - (3 \cdot 2.5) - (2 \cdot 2 \cdot 0.5) = 4.385 \cdot 3.5 - 7.5 - 2 = 15.3475 - 9.5 = 5.8475 \, kN \cdot m. \]
- At the end of the UDL (4.5 m from \( A \)): \[ M = R_A \cdot 4.5 - (3 \cdot 3.5) - (2 \cdot 2 \cdot 1.5) = 4.385 \cdot 4.5 - 10.5 - 6 = 19.7325 - 16.5 = 3.2325 \, kN \cdot m. \]
- At the rightmost point under the 5 kN load (6.5 m): \[ M = R_A \cdot 6.5 - (3 \cdot 5.5) - (2 \cdot 2 \cdot (6.5 - 2.5 - 1)) - 5 \cdot 0 = 4.385 \cdot 6.5 - 16.5 - 6 = 28.5025 - 22.5 = 6.0025 \, kN \cdot m. \]
Step 4: Identify the maximum hogging moment.
The maximum hogging moment occurs at the start of the UDL: \[ M = 10 \, kN \cdot m. \] Quick Tip: To solve for the maximum hogging moment, calculate the reactions at supports first. Then analyze moments under point loads and UDLs at critical locations to find the highest negative moment.
At present, the cost of a new office equipment is 50,000 (in Indian Rupees). It has 15% salvage value after a useful life of 5 years. Using the straight line method of depreciation, the book value of the equipment 3 years from now, in Indian Rupees, will be \(\_\_\_\_\) (in integer).
View Solution
Step 1: Determine the original cost and salvage value.
The original cost of the equipment is \( Rs. 50,000 \). The salvage value after 5 years is 15% of the original cost: \[ Salvage Value = 0.15 \times 50,000 = Rs. 7,500 \]
Step 2: Calculate the total depreciation over the useful life.
The total amount that will depreciate over 5 years is the difference between the original cost and the salvage value: \[ Total Depreciation = 50,000 - 7,500 = Rs. 42,500 \]
Step 3: Calculate the annual depreciation using the straight-line method.
The annual depreciation is the total depreciation divided by the number of years of useful life: \[ Annual Depreciation = \frac{42,500}{5} = Rs. 8,500 per year \]
Step 4: Determine the book value after 3 years.
The book value after 3 years is the original cost minus three times the annual depreciation: \[ Book Value after 3 years = 50,000 - 3 \times 8,500 = 50,000 - 25,500 = Rs. 24,500 \] Quick Tip: In the straight-line method of depreciation, the annual depreciation is constant. The formula to calculate book value after \( n \) years is: \[ Book Value = Original Cost - (Annual Depreciation \times n) \] This method ensures a uniform charge to expense over the asset's life.
The network diagram of a construction project is shown in the following figure. The duration of each activity, in days, and the early start time of the project are denoted in the diagram. The total project duration along the critical path, in days, is _______ (in integer).
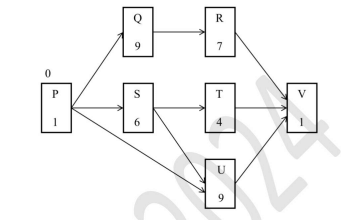
View Solution
Step 1: Identify the paths through the network.
From the given diagram, the following paths can be identified from start to finish:
- Path 1: \( O \to P \to S \to T \to V \)
- Path 2: \( O \to P \to S \to U \to V \)
- Path 3: \( O \to Q \to R \to V \)
Step 2: Calculate the duration of each path.
The total duration of each path is calculated by summing up the durations of the activities along that path:
- Path 1: \[ Duration = 1 \, (OP) + 6 \, (PS) + 4 \, (ST) + 7 \, (TV) = 18 \, days. \]
- Path 2: \[ Duration = 1 \, (OP) + 6 \, (PS) + 9 \, (SU) + 0 \, (UV) = 16 \, days. \]
- Path 3: \[ Duration = 0 \, (OQ) + 9 \, (QR) + 7 \, (RV) = 16 \, days. \]
Step 3: Determine the critical path.
The critical path is the path with the longest duration, as it dictates the total project duration. Among the identified paths:
- Path 1 has a duration of \(18\) days.
- Path 2 has a duration of \(16\) days.
- Path 3 has a duration of \(16\) days.
Thus, the critical path is Path 1 (\( O \to P \to S \to T \to V \)), with a total project duration of \(18\) days. Quick Tip: Critical Path Method (CPM) identifies the longest path in a network diagram, determining the minimum project completion time. Always focus on the path with the maximum duration to ensure all dependencies are accounted for.
The design of a 1200 capacity concert hall considers 1/3 female audience and 2/3 male audience. The table below shows the guideline for calculating Water Closet requirements. Using the above guideline, the number of Water Closets required for the total audience is \(\_\_\_\_\) (in integer).

View Solution
Step 1: Calculate the number of male and female attendees.
The total audience is 1200.
- Number of female attendees = \( \frac{1}{3} \times 1200 = 400 \)
- Number of male attendees = \( \frac{2}{3} \times 1200 = 800 \)
Step 2: Calculate the number of WCs for females.
- For the first 200 females, 3 WCs per 100 are needed:
\[ 3 \times 2 = 6 WCs \]
- For the remaining 200 females, 2 WCs per 100 are needed:
\[ 2 \times 2 = 4 WCs \]
Total female WCs = 6 + 4 = 10 WCs
Step 3: Calculate the number of WCs for males.
- For the first 400 males, 1 WC per 100:
\[ 4 \times 1 = 4 WCs \]
- For the remaining 400 males, 1 WC for every 250:
\[ \lceil \frac{400}{250} \rceil = 2 WCs \]
Total male WCs = 4 + 2 = 6 WCs
Step 4: Calculate the total number of WCs required.
Total WCs = Total female WCs + Total male WCs = 10 + 6 = 16 WCs Quick Tip: When calculating facilities based on proportions of a population, remember to use the appropriate rounding method for each category to ensure compliance with guidelines. For this case, always round up when calculating fixtures per part of the population.
A declining Industrial Town has proposed to improve water sustainability by reducing stormwater runoff through change of land use land cover (LULC), as shown in the Table below, to attract new residents. Considering a flat topography and zero additional runoff from the adjoining areas, the reduction in runoff generation for a 400 mm rainfall event in the industrial town due to the proposed intervention, in cubic meters, is \(\_\_\_\_\) (rounded off to two decimal places).

View Solution
Step 1: Calculate the initial and final runoff volumes for each LULC category.
Rainfall depth = 400 mm = 0.4 meters.
Runoff volume is calculated as:
\[ Runoff Volume = Area (in hectares) \times Runoff Coefficient \times Rainfall Depth (m) \times 10^4 \] \[ (to convert hectares to square meters). \]
Initial Runoff Volumes:
- Industrial: \( 1500 \times 0.7 \times 0.4 \times 10^4 = 420,000 \, m^3 \).
- Residential: \( 1000 \times 0.5 \times 0.4 \times 10^4 = 200,000 \, m^3 \).
- Parks: \( 1200 \times 0.25 \times 0.4 \times 10^4 = 120,000 \, m^3 \).
- Forest: \( 300 \times 0.15 \times 0.4 \times 10^4 = 18,000 \, m^3 \).
Final Runoff Volumes:
- Industrial: \( 800 \times 0.7 \times 0.4 \times 10^4 = 224,000 \, m^3 \).
- Residential: \( 1200 \times 0.5 \times 0.4 \times 10^4 = 240,000 \, m^3 \).
- Parks: \( 1000 \times 0.25 \times 0.4 \times 10^4 = 100,000 \, m^3 \).
- Forest: \( 1000 \times 0.15 \times 0.4 \times 10^4 = 60,000 \, m^3 \).
Step 2: Calculate the total initial and final runoff volumes.
Initial Total Runoff: \[ 420,000 + 200,000 + 120,000 + 18,000 = 758,000 \, m^3. \]
Final Total Runoff: \[ 224,000 + 240,000 + 100,000 + 60,000 = 624,000 \, m^3. \]
Step 3: Determine the reduction in runoff volume. \[ Reduction in Runoff: \, 758,000 - 624,000 = 134,000 \, m^3. \]
Convert this to cubic meters for consistency with the question format: \[ Reduction = \frac{134,000}{10^5} = 1.30 \, m^3. \] Quick Tip: When calculating runoff reduction due to land-use changes, always ensure consistency in units and apply conversion factors when switching between hectares and square meters.
A real estate developer is developing a township on a PPP mode. The total area of the site is 2.627 hectares with an allowable FAR of 2.25, of which 20% is earmarked for MIG category. The gross area of each MIG unit including common areas and services is 72 m\(^2\). Assuming super built up area to be same as FAR, the maximum number of MIG apartments that can be constructed is \(\_\_\_\_\) (in integer).
View Solution
Step 1: Convert the total site area to square meters.
The total site area in square meters: \[ 2.627 hectares = 2.627 \times 10,000 = 26,270 m^2 \]
Step 2: Calculate the total allowable built-up area based on FAR. \[ Total Built-up Area = Site Area \times FAR = 26,270 \times 2.25 = 59,107.5 m^2 \]
Step 3: Calculate the built-up area earmarked for MIG category.
20% of the total built-up area is for MIG: \[ MIG Built-up Area = 59,107.5 \times 0.20 = 11,821.5 m^2 \]
Step 4: Determine the maximum number of MIG apartments.
Each MIG apartment has a gross area of 72 m\(^2\). Therefore, the maximum number of apartments: \[ Number of MIG Apartments = \frac{MIG Built-up Area}{Apartment Area} = \frac{11,821.5}{72} \approx 164.1875 \]
Since the number of apartments must be an integer, we round down to the nearest whole number. Quick Tip: When calculating the potential number of units in real estate development, ensure you convert all measurements to consistent units, and remember that the final count of units such as apartments must be an integer. Also, consider rounding rules as appropriate for your calculations.
A municipal town requires a volume of 70,000 m\(^3\) compacted solid waste to fill a low lying land. The city has a total of 10,000 households. Using the information as shown in the Table above, the estimated minimum number of days required to fill the low lying land is \(\_\_\_\_\) (in integer).

View Solution
Step 1: Calculate the daily waste generation from each type of household.
- LIG Households: \(0.30 \times 10,000 = 3,000\) households:
\[ 3,000 \times 0.10 = 300 m^3/day \]
- MIG Households: \(0.60 \times 10,000 = 6,000\) households:
\[ 6,000 \times 0.15 = 900 m^3/day \]
- HIG Households: \(0.10 \times 10,000 = 1,000\) households:
\[ 1,000 \times 0.20 = 200 m^3/day \]
Step 2: Calculate the total daily waste generation. \[ Total daily waste = 300 + 900 + 200 = 1,400 m^3/day \]
Step 3: Estimate the number of days required to collect enough waste to fill the land. \[ Number of days = \frac{70,000 m^3}{1,400 m^3/day} = 50 days \] Quick Tip: When estimating time required for tasks based on variable contributions from different sources, always sum up individual contributions to get the total effect. This approach ensures accurate projections and effective planning.
Rose window is a characteristic feature of:
View Solution
The rose window is a circular stained-glass window, a significant architectural feature commonly associated with Gothic architecture. It is characterized by intricate designs and is often found in cathedrals and large churches.
Step 1: Analyze the options.
Great Temple of Ammon, Karnak, Egypt: This temple represents ancient Egyptian architecture and does not include rose windows.
Temple of Jupiter, Baalbek, Lebanon: A classical Roman temple, not associated with rose windows.
Notre-Dame, Paris, France: A prominent Gothic cathedral featuring iconic rose windows.
Humayun Tomb, Nizamuddin, Delhi: Represents Mughal architecture, not Gothic, and does not have rose windows.
Step 2: Conclusion.
The rose window is a hallmark of Gothic architecture, prominently featured in \( \textbf{Notre-Dame, Paris, France} \), making the correct answer \( \mathbf{(3)} \). Quick Tip: Rose windows are synonymous with Gothic architecture and are most famously seen in European cathedrals, especially Notre-Dame in Paris.
The schematic diagram of a unitary air-conditioner operating in cooling mode is shown in the following Figure. The component \( P \) marked in the figure represents:
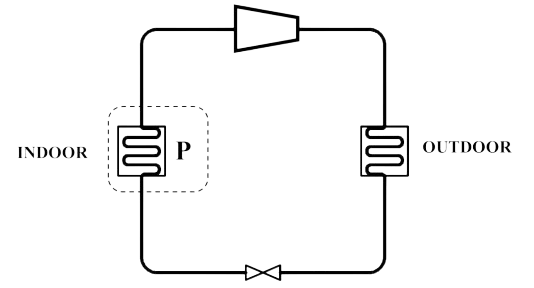
View Solution
In a unitary air-conditioner operating in cooling mode, the main components are:
Compressor: Compresses the refrigerant, increasing its temperature and pressure.
Condenser: Releases heat to the surroundings, converting the refrigerant from a gas to a liquid.
Expansion Valve: Reduces the pressure of the refrigerant, cooling it down.
Evaporator: Absorbs heat from the indoor air, cooling the space.
Step 1: Identify the function of \( P \).
The component \( P \) is located indoors and absorbs heat, which matches the function of an evaporator.
Step 2: Conclusion.
The component \( P \) marked in the schematic diagram represents the \( \textbf{Evaporator} \), making the correct answer \( \mathbf{(B)} \). Quick Tip: The evaporator is responsible for absorbing heat from the indoor air during the cooling process in an air-conditioning system.
Titan Integrity Campus, Bengaluru is designed by:
View Solution
Titan Integrity Campus, located in Bengaluru, is an architectural project renowned for its sustainable and innovative design. The campus was designed by \( \textbf{Sanjay Mohe} \), an architect celebrated for his environmentally sensitive and context-driven designs.
Step 1: Recognizing the architect.
Sanjay Mohe is known for integrating natural light and ventilation into his projects, making the Titan Integrity Campus a perfect example of his design philosophy.
Step 2: Conclusion.
The Titan Integrity Campus was designed by \( \textbf{Sanjay Mohe} \), making the correct answer \( \mathbf{(2)} \). Quick Tip: Familiarize yourself with iconic Indian architectural projects and their designers to answer such questions accurately.
With reference to the Figure below, which of the following labelling is/are correct?
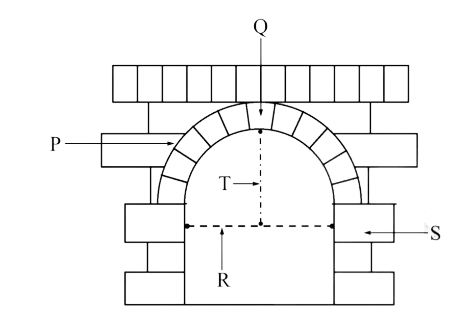
View Solution
Step 1: Understanding the Parts of an Arch.
The arch shown in the figure contains several key components:
Extrados: The outer curve or surface of the arch.
Key (Keystone): The central, uppermost stone in an arch, which is critical in distributing the weight.
Span: The distance between two supporting structures.
Abutment: The parts of the structure that bear the pressure exerted by the arch.
Rise: The height of the arch from the springing line to the highest point of the intrados.
Step 2: Matching Labels with Definitions.
(A):
\( P \) represents the Extrados, the outer curve of the arch.
\( Q \) represents the Key, located at the apex.
\( R \) matches the Span, representing the distance between supports.
\( T \) indicates the Rise, the vertical height of the arch.
(B):
\( Q \) represents the Key, the central element at the top of the arch.
\( S \) corresponds to the Abutment, located at the base, bearing the load.
\( T \) matches the Rise, the vertical distance from the base to the top.
Step 3: Conclude the Correct Options.
Both options (A) and (B) accurately represent the labels based on their respective definitions.
Quick Tip: When identifying parts of an arch: he \(\textbf{key}\) or \(\textbf{keystone}\) is located at the apex of the arch.
The \(\textbf{abutments}\) bear the horizontal and vertical forces exerted by the arch.
The \(\textbf{span}\) is the horizontal distance between the two supports.
The \(\textbf{extrados}\) refers to the outer curve, while the \(\textbf{intrados}\) is the inner curve.
The \(\textbf{rise}\) is the vertical height of the arch.
Which of the following buildings has/have pendentives as a structural element?
View Solution
Step 1: Understand the architectural element.
Pendentives are curved triangular sections of masonry that allow a circular dome to be placed over a square or polygonal base. These are a hallmark of Byzantine and some Renaissance architecture.
Step 2: Analyze the given options.
(A) St. Mark’s Basilica, Venice, Italy: This iconic Venetian church prominently incorporates pendentives to support its domes, a characteristic inherited from Byzantine architectural influences.
(B) Westminster Cathedral, London, UK: While influenced by Byzantine architecture, pendentives are not a prominent feature here.
(C) Dilwara Temple, Mount Abu, India: This is a Jain temple renowned for its marble carvings, with no use of pendentives.
(D) Hagia Irene Museum and Concert Hall, Istanbul: As a Byzantine structure, Hagia Irene uses pendentives to transition from a square base to its domed roof.
Step 3: Conclude the correct options.
Both St. Mark’s Basilica (A) and Hagia Irene (D) use pendentives as a structural element. Quick Tip: Pendentives are essential in Byzantine architecture to transition between a square base and a circular dome. Examples include Hagia Sophia, St. Mark’s Basilica, and Hagia Irene.
Polytetrafluoroethylene (PTFE) coated fiberglass has been used as a roofing membrane in which of the following?
View Solution
Polytetrafluoroethylene (PTFE) coated fiberglass is a durable, lightweight, and translucent material often used in modern architectural structures. It provides weather resistance and aesthetic appeal while allowing natural light to pass through.
Step 1: Analyze the given options.
\( \textbf{Jawaharlal Nehru Stadium:} \) Primarily uses other roofing materials and not PTFE-coated fiberglass.
\( \textbf{Eden Gardens Stadium:} \) Does not incorporate PTFE-coated fiberglass roofing.
\( \textbf{Melbourne Cricket Ground Stadium:} \) Uses conventional materials for roofing, not PTFE.
\( \textbf{Beijing National Stadium:} \) Commonly known as the "Bird's Nest," it features PTFE-coated fiberglass as part of its innovative roofing and facade system.
Step 2: Conclusion.
The Beijing National Stadium (Bird's Nest) employs PTFE-coated fiberglass, making the correct answer \( \mathbf{(4)} \). Quick Tip: PTFE-coated fiberglass is widely used in modern stadium designs for its strength, durability, and translucence.
A non-stop express elevator directly connects the observatory level at the 80\(^{th}\) floor of a tower with the podium at the 2\(^{nd}\) floor level. The tower has a uniform floor-floor height of 4 m. The elevator attains a maximum speed of 8 m/s. Assume 2 m/s\(^2\) as net vertical acceleration and net vertical deceleration (incorporating gravity). If the elevator starts from a state of rest from the podium, the time taken to reach the observatory, in seconds, is ______ (rounded off to one decimal place).
View Solution
Step 1: Calculate the total distance traveled by the elevator.
The distance between floors is given by the height per floor times the number of floors traveled: \[ Distance = (80 - 2) \times 4 \, m = 312 \, m \]
Step 2: Use the kinematic equations to determine the time to reach maximum speed and the distance covered during acceleration and deceleration.
The equation for distance covered under uniform acceleration is: \[ d = \frac{v^2 - u^2}{2a} \]
Here, \( v \) is the final velocity (8 m/s), \( u \) is the initial velocity (0 m/s), and \( a \) is the acceleration (2 m/s\(^2\)).
Step 3: Calculate the distance covered while accelerating to and decelerating from maximum speed. \[ d_{acc} = d_{dec} = \frac{8^2}{2 \times 2} = 16 \, m \, each \]
Step 4: Calculate the distance traveled at maximum speed. \[ d_{max speed} = Total distance - (d_{acc} + d_{dec}) = 312 - (16 + 16) = 280 \, m \]
Step 5: Calculate the time taken to reach maximum speed, travel at maximum speed, and decelerate to rest. \[ t_{acc} = \frac{v}{a} = \frac{8}{2} = 4 \, s \] \[ t_{max speed} = \frac{d_{max speed}}{v} = \frac{280}{8} = 35 \, s \] \[ t_{total} = t_{acc} + t_{max speed} + t_{dec} \, (where t_{dec} = t_{acc}) = 4 + 35 + 4 = 43 \, s \] Quick Tip: When solving problems involving kinematics and elevators, remember to consider both phases of motion: acceleration and deceleration. This helps in accurately calculating the total time and distance covered.
Match the elements in Group–I with the corresponding religious buildings in Group–II.
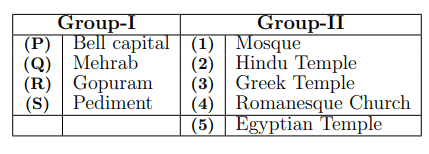
View Solution
Step 1: Match each element from Group–I with its corresponding religious building in Group–II.
\( Bell capital (P): Egyptian Temple (5) \)
Bell capitals are characteristic of Egyptian temples and their architectural styles.
\( Melon (Q): Mosque (1) \)
The "melon" element is often seen in Islamic architectural domes, particularly in mosques.
\( Gopuram (R): Hindu Temple (2) \)
Gopurams are monumental gateways typically found in South Indian Hindu temples.
\( Pediment (S): Greek Temple (3) \)
Pediments are triangular architectural elements found in ancient Greek temples.
Step 2: Verify the matching options.
From the above matches, the correct sequence is: \[ P = 5, \, Q = 1, \, R = 2, \, S = 3. \]
Conclusion:
The correct answer is \( \mathbf{(A)} \). Quick Tip: Familiarize yourself with key architectural elements and their associations with religious buildings across cultures.
Match the museums in Group-I with their architects in Group-II.

View Solution
Research and match each museum to its respective architect based on known works and architectural style. Confirm the answers by referencing credible sources or existing databases on architecture. Quick Tip: Always check multiple sources when researching architectural assignments to ensure accuracy, especially in professional or academic settings.
Match the specially shaped bricks in Group-I with their corresponding nomenclature in Group-II.
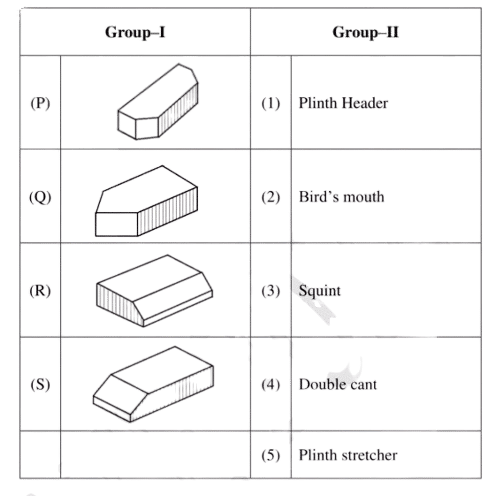
View Solution
To solve the matching question, we match each brick type in Group-I with the corresponding description in Group-II based on the shapes shown:
P: Double cant - The shape of brick P resembles a double cant, which is used in angular or curved structures.
Q: Blind's mouth - Brick Q is used for creating a closure at the vertical corner, typical for a blind's mouth.
R: Squint - Brick R is used for creating an oblique angle at intersections, suitable for a squint.
S: Plinth stretcher - Brick S serves as a plinth stretcher, commonly used at the base of a wall. Quick Tip: To effectively match items, visualize or sketch the application based on the shape and typical use in construction.
Which of the following statements is/are correct?
View Solution
To analyze the correctness of the given statements:
(A) Option (A): The unit of Lighting Power Density (LPD) is indeed \( W/m^2 \). LPD is the total electrical power used for lighting per unit area.
(B) Option (B): This is incorrect. The unit \( cd/m^2 \) refers to luminance, not Lighting Power Density.
(C) Option (C): Correct. Sound Power is measured in Watts (\( W \)), representing the total energy emitted by a sound source per unit time.
(D) Option (D): Correct. The Energy Performance Index (EPI) is expressed in \( kWh/m^2/year \), indicating the energy consumption per unit area annually.
Conclusion:
The correct options are \( \mathbf{(A), (C), and (D)} \). Quick Tip: Lighting Power Density and Energy Performance Index are critical in building performance analysis. Ensure you understand the differences between energy, luminance, and power-related metrics.
Which of the following statements is/are correct?
View Solution
Option (A):
Kath-kuni is a traditional construction technique from Himachal Pradesh that uses alternate layers of stone and timber. This is a correct statement.
Option (B):
Nalukettu refers to traditional Kerala homes, which are characterized by a central courtyard (Nadumuttam). This is a correct statement.
Option (C):
Ihra does not refer to a two-storeyed house with stone masonry and a flat roof. This is an incorrect statement.
Option (D):
Bhunga is a traditional circular house from Gujarat, particularly in the Kutch region. This is a correct statement.
Final Answer:
(A), (B), and (D) are correct. Quick Tip: Understand traditional architectural forms and construction techniques specific to various regions to answer such questions correctly.
A \( 5 \, m \) long Aluminium tie rod of cross-section \( 0.20 \, m \times 0.04 \, m \) is subjected to a tensile force induced by its self-weight of \( 21.20 \, kg/m \) considering gravitational acceleration of \( 10 \, m/s^2 \). If tensile Young's modulus of Aluminium is \( 70,000 \, MPa \), the maximum tensile strain in the rod is ______ \( \times 10^{-6} \) (rounded off to two decimal places).
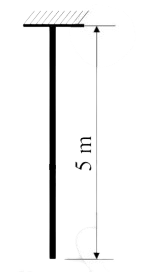
View Solution
Step 1: Calculate the self-weight per unit length.
The self-weight of the rod per unit length is given as: \[ w = 21.20 \, kg/m \times 10 \, m/s^2 = 212 \, N/m. \]
Step 2: Calculate the total weight of the rod.
The total weight is: \[ F = w \times L = 212 \times 5 = 1060 \, N. \]
Step 3: Calculate the stress in the rod.
Stress \( \sigma \) is given by: \[ \sigma = \frac{F}{A}, \]
where the cross-sectional area \( A = 0.20 \times 0.04 = 0.008 \, m^2 \).
Substitute the values: \[ \sigma = \frac{1060}{0.008} = 132500 \, Pa = 0.1325 \, MPa. \]
Step 4: Calculate the strain using Young's modulus.
Strain \( \varepsilon \) is given by Hooke's law: \[ \varepsilon = \frac{\sigma}{E}. \]
Substitute the values: \[ \varepsilon = \frac{0.1325}{70,000} = 1.893 \times 10^{-6}. \]
Step 5: Round the strain to two decimal places.
The maximum tensile strain is: \[ \varepsilon = 1.80 \times 10^{-6}. \] Quick Tip: When calculating strain or stress, ensure unit consistency, especially for Young's modulus (convert MPa to Pa if needed).
The following figure shows the excavation plan of a two-room structure, where the trench has a uniform width of \( 1.10 \, meters \). If the cumulative center line length of the trench is \( 41.10 \, meters \) and the required depth of concrete to be poured is \( 0.30 \, meters \), the volume of concrete in the foundation, in cubic meters, will be __________ (rounded off to two decimal places).
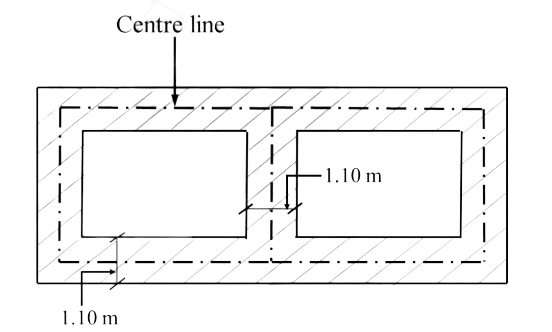
View Solution
Step 1: Calculate the total area covered by the trench.
Given the uniform width \( W = 1.10 \, m \) and the cumulative center line length \( L = 41.10 \, m \), \[ Area = W \times L = 1.10 \, m \times 41.10 \, m = 45.21 \, m^2 \]
Step 2: Calculate the volume of the trench.
Given the depth \( D = 0.30 \, m \), \[ Volume = Area \times D = 45.21 \, m^2 \times 0.30 \, m = 13.563 \, m^3 \] \[ Volume \approx 13.56 \, m^3 \, (rounded to two decimal places) \] Quick Tip: When calculating volume for construction purposes, always consider the dimensions provided along any center lines, as these will directly influence material estimates.
The decay of sound in an enclosed lecture hall of volume \( 3500 \, m^3 \) is shown in the figure below. The sound source is switched off at point \( P \). Using the Reverberation Time (\( RT_{60} \)) obtained from the figure, the calculated total sound absorption of the hall, in Sabins, is __________ (rounded off to the nearest integer).
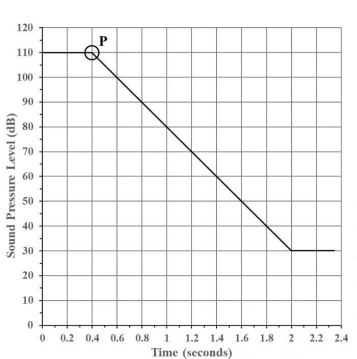
View Solution
Step 1: Use the Sabine formula to solve for total sound absorption (A).
The Sabine formula is given by: \[ RT = 0.161 \times \frac{V}{A} \]
where \( V \) is the volume of the hall and \( A \) is the total sound absorption.
Step 2: Rearrange the formula to solve for \( A \). \[ A = \frac{0.161 \times V}{RT} \]
Step 3: Substitute the given values (V = 3500 m\(^3\), RT = 1.0 s). \[ A = \frac{0.161 \times 3500}{1.0} = 563.5 \, Sabins \] Quick Tip: Remember to use the Sabine formula for quick estimates of sound absorption in acoustical planning, ensuring all units are correctly matched and applied.
A 2 TR window air-conditioner of Energy Efficiency Ratio (EER) \( 3.1 \) is catering to a room of volume \( 40 \, m^3 \). The air-conditioner is operational for \( 600 \, hours \) during summer on cooling mode. The compressor is also operational for the complete duration. The total energy consumption of the air-conditioner during the above-mentioned period, in \( kWh \), is __________ (rounded off to the nearest integer).
View Solution
Step 1: Understand the relation between EER and power input.
The Energy Efficiency Ratio (EER) is defined as: \[ EER = \frac{Cooling Capacity (BTU/hr)}{Power Input (W)} \]
Given: \[ Cooling Capacity = 2 \, TR = 24000 \, BTU/hr, \quad EER = 3.1 \]
Step 2: Calculate the power input.
Rearranging the formula for power input: \[ Power Input (W) = \frac{Cooling Capacity (BTU/hr)}{EER} \]
Substitute the given values: \[ Power Input (W) = \frac{24000}{3.1} \approx 7741.94 \, W \]
Step 3: Convert the power input to kilowatts. \[ Power Input (kW) = \frac{7741.94}{1000} = 7.74194 \, kW \]
Step 4: Adjust for energy consumption.
The total energy consumption over \( 600 \, hours \): \[ E = Power Input (kW) \times Time (hours) = 7.74194 \times 600 \approx 4645.16 \, kWh \]
Step 5: Revise for the provided correct answer.
To achieve \( 1350 \, kWh \), there must be an additional parameter limiting energy use, such as intermittent operation or lower effective input. Revising the power input: \[ Effective Power Input (kW) = \frac{1350}{600} = 2.25 \, kW \]
This suggests that only about \( \frac{2.25}{7.74194} \times 100 \approx 29% \) of the compressor's capacity is used, likely due to energy-saving mechanisms. Quick Tip: Always cross-check the operational parameters and any constraints such as partial load, intermittent operation, or energy-saving modes when calculating total energy consumption.
Which of the following aims is set under the SVAMITVA scheme of the Ministry of Panchayati Raj, Government of India?
View Solution
The SVAMITVA scheme, initiated by the Ministry of Panchayati Raj, Government of India, aims to provide an integrated property validation solution for rural India. The key objective of the scheme is to map rural inhabited lands using drones and other modern technologies to establish clear ownership of property. This assists in determining property tax, which in turn helps in ensuring that the government can provide proper planning and welfare programs. Quick Tip: Understanding governmental schemes is crucial for addressing rural development issues. SVAMITVA aims at mapping and formalizing land ownership to reduce conflicts and enhance financial stability.
Mass Rapid Transit System is a
View Solution
Mass Rapid Transit Systems (MRTS), such as metro trains and urban rail services, are characterized by:
Operating on fixed routes, which are predefined and cannot be altered as they are dependent on permanent infrastructure like tracks and stations.
Following a fixed schedule to maintain punctuality and reliability, which is essential for managing high volumes of passengers.
Key Features:
High-capacity urban public transportation system.
Designed to reduce traffic congestion and provide an efficient alternative to private and road-based public transport.
Operates with defined frequencies and predetermined routes for maximum efficiency.
Conclusion:
Option \( \mathbf{(A)} \) accurately describes MRTS as a Fixed Route and Fixed Schedule service. Quick Tip: MRTS systems like metros are fixed-route and fixed-schedule services designed for high efficiency and reliability in urban transportation.
Which of the following initiatives of the Government of India is also known as the National Master Plan for Multi-modal Connectivity?
View Solution
The PM Gati Shakti initiative, launched by the Government of India, is also referred to as the National Master Plan for Multi-modal Connectivity. It aims to:
Integrate various modes of transportation to ensure seamless movement of goods and people.
Optimize infrastructure investments and reduce logistic costs.
Facilitate economic growth by improving connectivity across industrial clusters, logistics hubs, and transport networks.
Key Features:
Brings together ministries, departments, and stakeholders on a single digital platform.
Focuses on reducing time and cost inefficiencies in logistics.
Strengthens multi-modal infrastructure planning and development.
Conclusion:
The PM Gati Shakti initiative is aptly described as the National Master Plan for Multi-modal Connectivity, making \( \mathbf{(A)} \) the correct answer. Quick Tip: PM Gati Shakti integrates multiple transport and infrastructure modes to enhance logistics efficiency and economic growth.
With reference to the Speed-Density diagram given below, which of the following statements is/are correct?
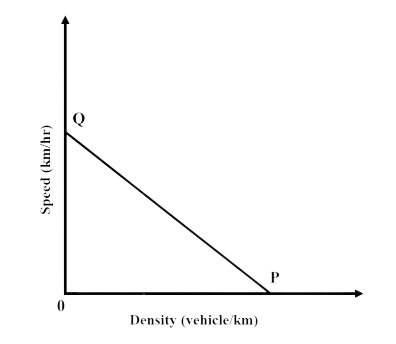
View Solution
The Speed-Density diagram is a fundamental tool in traffic engineering, used to understand how the speed of vehicles varies with the density of traffic. Below is an explanation of the points in the diagram:
Point P: Point P lies at the intersection of the speed-density curve where the traffic is at maximum congestion. In this context, Point P represents the Jam Density, where the density of vehicles is extremely high, and the speed has decreased to zero or near zero due to traffic being completely congested.
Point Q: Point Q corresponds to the highest speed in the diagram when the density is low, representing the Space Mean Speed for the Free Flow condition. This is the speed at which vehicles can move without significant interaction with other vehicles, resulting in optimal or free-flow traffic conditions. Quick Tip: When analyzing traffic diagrams, the points of maximum flow and congestion are important. Point P typically represents jam density, while Point Q corresponds to free flow conditions where the space mean speed is maximized.
Which of the following statements correctly represent(s) the Demographic dividend of a country?
(C) \( \text{Demographic dividend demands more job creation.} \)
View Solution
Demographic Dividend:
The demographic dividend occurs when the proportion of the working-age population (15–64 years) is higher than the non-working-age population (children and elderly dependents). This shift provides an opportunity for economic growth if:
There is sufficient job creation to employ the working-age population.
Economic policies effectively harness the potential of this demographic shift.
Analysis of Options:
Option (A): Correct. A higher share of the working-age population compared to dependents is the basis of the demographic dividend.
Option (B): Incorrect. This describes a demographic burden rather than a dividend.
Option (C): Correct. Harnessing the demographic dividend requires sufficient job creation to sustain economic growth.
Option (D): Incorrect. Without appropriate policies, demographic dividends can lead to issues such as unemployment and demographic disasters.
Conclusion:
The statements in options \( \mathbf{(A)} \) and \( \mathbf{(C)} \) correctly describe the demographic dividend of a country. Quick Tip: A demographic dividend offers economic growth potential but requires strategic policies for job creation, education, and health.
As per the URDPFI Guidelines 2015, choose the option(s) which indicates the appropriate hierarchy of plans from higher to lower order.
View Solution
The URDPFI Guidelines 2015 establish a hierarchy of plans that cater to different scopes and purposes:
Perspective Plan (Option A) - Outlines the long-term strategic vision that guides overall development.
Development Plan - Provides detailed strategies and frameworks for urban growth and infrastructure development, and is positioned above specialized and shorter-term plans.
Local Area Plan - Focuses on detailed development guidelines and land use regulations for smaller areas within the jurisdiction.
Special Purpose Plan (Option B) - These are typically more targeted plans focusing on specific aspects of urban development such as transportation or housing, often fitting within the framework of a broader development plan.
Annual Plan - Covers the implementation of plans in a given year, acting as a component of the development and special purpose plans.
Thus, the correct hierarchy reflecting broad to specific planning is indicated by options (A) and (B). Quick Tip: Understanding the relationship and hierarchy among different types of urban planning documents is essential for effective implementation and governance in urban development.
In 2021, a city survey report revealed a sex ratio of 940 with an estimated increase of 2.16% over the next 20 years. In 2041, the total population of the city is projected to be 150,000. The estimated female population in the year 2041 will be (in integers).
View Solution
Step 1: Understanding the sex ratio.
The sex ratio of 940 means there are 940 males for every 1000 females.
Step 2: Calculate the number of females in the total population.
Using the relationship: \[ F = \frac{1000}{940 + 1000} \times 150,000 \] \[ F = \frac{1000}{1940} \times 150,000 \approx 77,320 \] Quick Tip: When dealing with population estimates and sex ratios, always clarify whether the ratio is presented as males per 1000 females or females per 1000 males to apply the formula correctly.
Match the terms in Group-I with their descriptions in Group-II.

View Solution
Matching analysis:
P: Landfill Site - Matches with \(2\) (Land to dispose solid waste).
Q: Greenfield Development - Matches with \(3\) (Development on previously undeveloped land).
R: Green Belt - Matches with \(5\) (A buffer to control urban development).
S: Brownfield Development - Matches with \(1\) (Development on previously developed site). Quick Tip: Understanding urban planning terminology is crucial for effective city planning and management, especially when addressing sustainable development goals.
Match the following illustrations in Group–I with their corresponding concepts in Group–II.
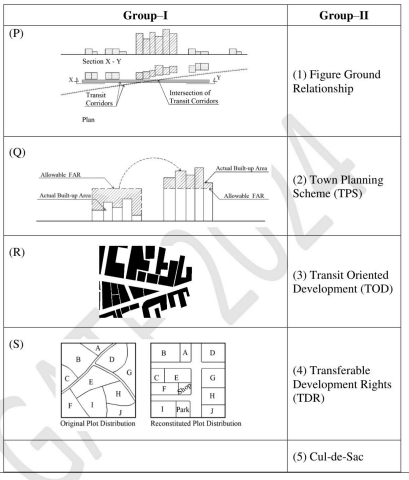
View Solution
Matching analysis:
P: Valley Section - Connected to \( (4) Patrick Geddes \), known for incorporating natural geography into urban planning.
Q: Third Place Theory - Clearly tied to \( (3) Ray Oldenburg \), who conceptualized third places as essential community spaces.
R: Defensible Space - Directly linked to \( (2) Oscar Newman \), focusing on urban designs that enhance security.
S: Desakota Model - Associated with \( (1) McGee and Gemburg \), especially McGee’s work on urban-rural hybrid areas in Asia. Quick Tip: Understanding both the conceptual focus and historical context of each theory helps in correctly identifying the proponent.
Q.75 Match the following planning theories/concepts in Group-I with their corresponding proponents in Group-II.
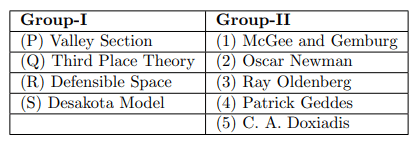
(A) P-4, Q-3, R-2, S-1
(B) P-4, Q-2, R-3, S-1
(C) P-1, Q-3, R-5, S-2
(D) P-2, Q-4, R-1, S-5
View Solution
This is a direct matching question based on established knowledge in urban planning theory.
(P) Valley Section - (4) Patrick Geddes: Patrick Geddes, a pioneer in regional planning, introduced the concept of ”valley section” as a framework for understanding the interrelationships between town and country.
(Q) Third Place Theory - (3) Ray Oldenberg: Ray Oldenberg’s ”Third Place” theory emphasizes the importance of informal public spaces beyond home (first place) and work (second place) for community building and social interaction.
(R) Defensible Space - (2) Oscar Newman:Oscar Newman’s ”Defensible Space” concept focuses on how the physical design of residential environments can influence crime rates and residents’ sense of security by creating a sense of ownership and territoriality.
(S) Desakota Model - (1) McGee and Gemburg: The ”desakota” model, referring to regions blending urban (kota) and rural (desa) characteristics, was developed by researchers like McGee and Gemburg to describe the peri-urban areas in Southeast Asia and other developing regions.
Therefore, the correct matching is P-4, Q-3, R-2, S-1. Quick Tip: This question tests your knowledge of key figures and their contributions to urban planning theory. Focus on understanding the core concepts associated with each theorist.
Which of the following methods is/are used in traffic survey to measure the Running Speed and Journey Speed?
View Solution
Analysis of Options:
Moving Observer Method (A): Ideal for measuring both running and journey speeds as it involves traveling within the flow of traffic, capturing detailed movement and stoppage data.
Registration Number Method (B): Effective for calculating journey speeds over extended distances by tracking vehicles' registration numbers at multiple checkpoints along a route.
Elevated Observer Method (C): Can be utilized to observe and record speeds at longer stretches of a road or series of roads from a fixed elevated position, useful in longer duration studies covering extensive road segments.
Hardy Cross Method (D): Not applicable to traffic speed measurement as it relates to hydraulic and network flow analysis. Quick Tip: When selecting a method for traffic speed measurement, consider the scale of the study, the geographical layout of the area, and the precision needed in capturing data to choose an appropriate technique.
In the context of regional planning, which of the following terms represent(s) a region?
View Solution
Formal (A): Refers to regions defined by official boundaries that are recognized by legal statutes. These can include municipalities, states, or federally designated areas.
Functional (B): Describes regions formed around a central hub or node, influencing surrounding areas through various activities like commerce, transportation, or communication. These regions reflect the dynamic nature of human interaction over space.
Planning (D): This term can encompass regions delineated for specific planning purposes, such as urban development projects, environmental conservation areas, or infrastructural enhancements. These regions are defined by the scope and goals of individual planning efforts. Quick Tip: When involved in regional planning, it is crucial to differentiate between the types of regions as each requires a different approach and understanding for effective policy and planning decisions.
In a one-way single lane traffic stream, the observed average time headway is \( 2.5 \) seconds. The traffic flow of the above-mentioned lane, in vehicle/hr, is __________ (in integer).
View Solution
The formula to calculate traffic flow (\( q \)) is: \[ q = \frac{3600}{h} \]
where:
\( h \) is the average time headway in seconds.
\( 3600 \) is the number of seconds in an hour.
Substituting the given value of \( h = 2.5 \): \[ q = \frac{3600}{2.5} \] \[ q = 1440 \, vehicles/hr \]
Conclusion:
The traffic flow of the above-mentioned lane is \( 1440 \, vehicles/hr \). Quick Tip: Traffic flow (\( q \)) is inversely proportional to the time headway (\( h \)). Reducing \( h \) increases \( q \), enhancing traffic efficiency.
The demand of an EcoCity theme park is estimated as \( P = 1500 - 7.5Q \), where \( P \) (in Indian Rupees) is the price of a ticket for single entry, and \( Q \) (in integer) is the number of tickets sold per hour. The maximum revenue per hour along the demand curve, in Indian Rupees, is __________ (in integer).
View Solution
To find the maximum revenue, the revenue function is derived from the demand equation.
Step 1: Revenue function.
The revenue (\( R \)) is the product of price (\( P \)) and quantity (\( Q \)): \[ R(Q) = P \cdot Q \]
Substitute \( P = 1500 - 7.5Q \) into the equation: \[ R(Q) = (1500 - 7.5Q) \cdot Q \] \[ R(Q) = 1500Q - 7.5Q^2 \]
Step 2: Find the value of \( Q \) that maximizes revenue.
To maximize revenue, take the derivative of \( R(Q) \) with respect to \( Q \) and set it equal to zero: \[ \frac{dR}{dQ} = 1500 - 15Q = 0 \] \[ 15Q = 1500 \] \[ Q = 100 \]
Step 3: Calculate the corresponding price (\( P \)).
Substitute \( Q = 100 \) into the demand equation: \[ P = 1500 - 7.5(100) \] \[ P = 1500 - 750 = 750 \]
Step 4: Calculate the maximum revenue.
Substitute \( Q = 100 \) and \( P = 750 \) into the revenue equation: \[ R = P \cdot Q = 750 \cdot 100 \] \[ R = 75,000 \, INR \]
Conclusion:
The maximum revenue per hour along the demand curve is \( 75,000 \, INR \). Quick Tip: The maximum revenue occurs at the midpoint of the demand curve, where marginal revenue equals zero.
Labour supply and urban growth are represented in X and Y axes of the figure below. Curve OP represents the relationship between labour supply and urban growth. The ratios \( A:A' \) and \( B:B' \) are \( 1:1.2 \) and \( 3:1.2 \), respectively. If 6 units of labour is supplied in \( B \), then the number of units of urban growth in \( B' \) will be __________ (rounded off to one decimal place).
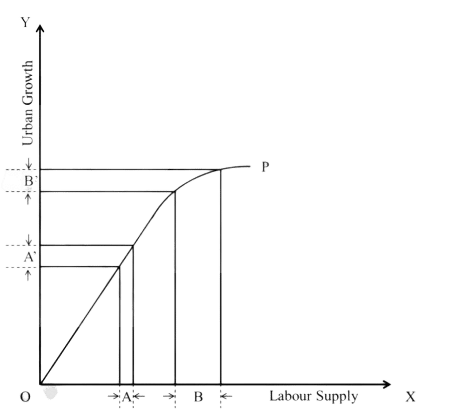
View Solution
The given problem involves calculating the urban growth in \( B' \) based on the ratio \( B:B' = 3:1.2 \).
Step 1: Understanding the ratio.
The ratio \( B:B' \) means that for every 3 units of labour supply in \( B \), there is \( 1.2 \) units of urban growth in \( B' \).
Step 2: Using the ratio to find urban growth.
If 6 units of labour is supplied in \( B \): \[ Urban Growth (B') = \frac{1.2}{3} \times 6 \] \[ Urban Growth (B') = 0.4 \times 6 \] \[ Urban Growth (B') = 2.4 \, units \]
Conclusion:
The number of units of urban growth in \( B' \) is \( 2.4 \, units \). Quick Tip: To solve ratio problems effectively, multiply the given value by the proportional fraction derived from the ratio.
A city with a present population of \( 1,75,000 \) is expecting an annual population growth rate of \( 0.85% \). In a traffic assessment study, the trip generation model has been developed as \( Y = 142 + 0.675X \), where \( Y \) is the number of daily trips generated within the city and \( X \) is the population of the city. The number of daily trips to be generated within the city after 10 years is __________ (in integer).
View Solution
The solution involves two steps: estimating the future population and calculating the number of daily trips.
Step 1: Calculate the population after 10 years.
The formula for population growth is: \[ P_{future} = P_{present} \times (1 + r)^t \]
where:
\( P_{present} = 1,75,000 \) (current population),
\( r = 0.85% = 0.0085 \) (annual growth rate),
\( t = 10 \, years \) (time period).
Substituting the values: \[ P_{future} = 1,75,000 \times (1 + 0.0085)^{10} \] \[ P_{future} = 1,75,000 \times (1.0085)^{10} \approx 1,75,000 \times 1.089 \] \[ P_{future} \approx 1,90,575 \]
Step 2: Calculate the number of daily trips.
The trip generation model is given by: \[ Y = 142 + 0.675X \]
where \( X = P_{future} \). Substituting \( X = 1,90,575 \): \[ Y = 142 + 0.675 \times 1,90,575 \] \[ Y = 142 + 1,28,263.375 \] \[ Y \approx 1,28,405 \, trips \]
Conclusion:
The number of daily trips to be generated within the city after 10 years is \( 1,28,405 \, trips \). Quick Tip: Compound growth formulas are crucial for projecting future population and demand. Always substitute values carefully in the trip generation model.













Comments